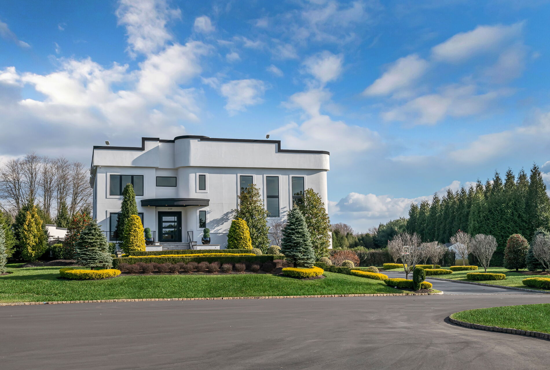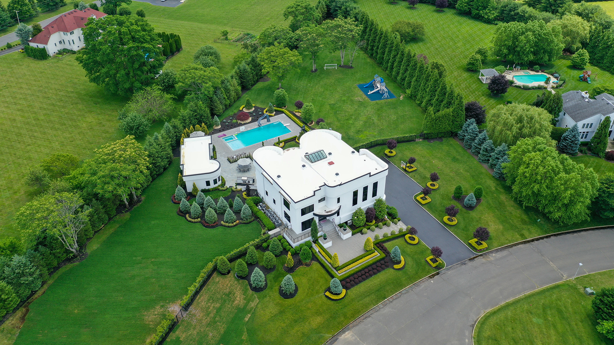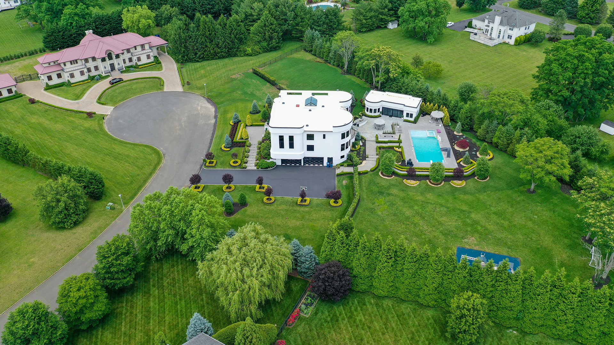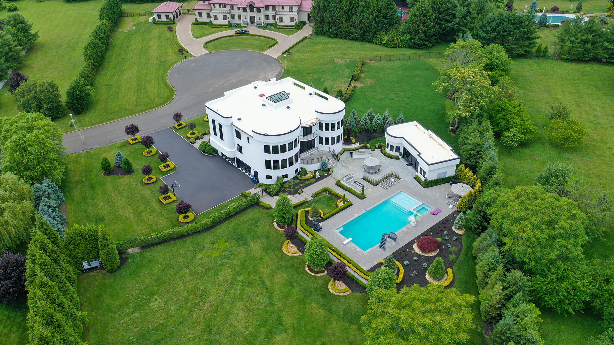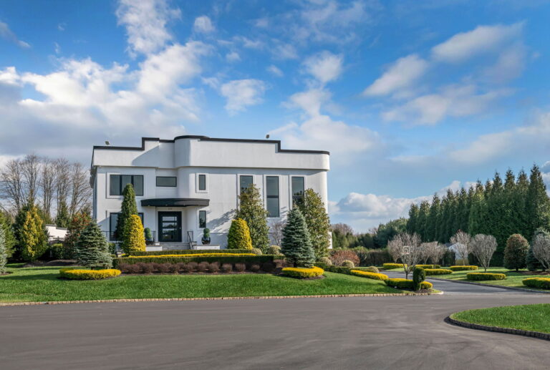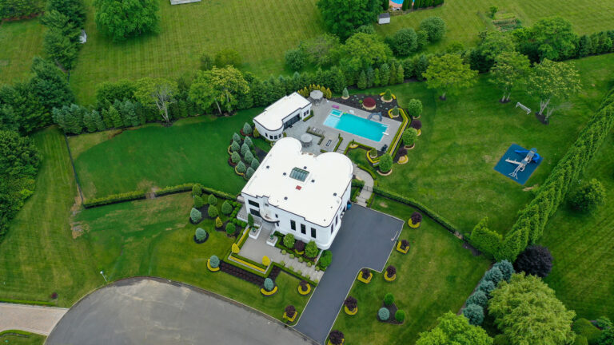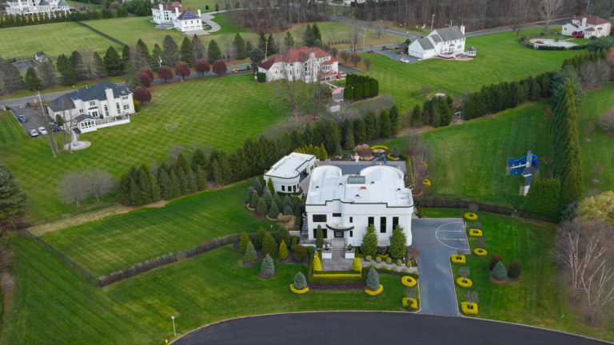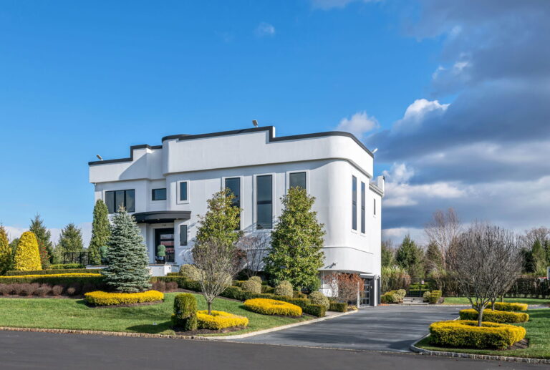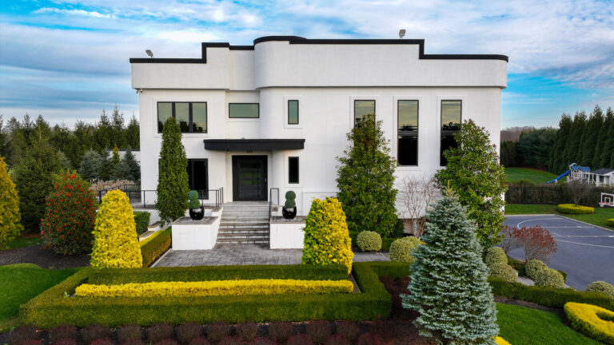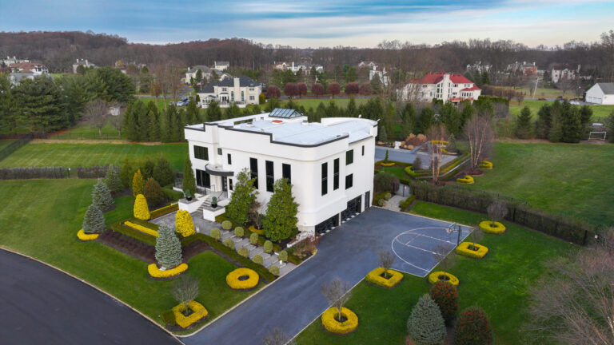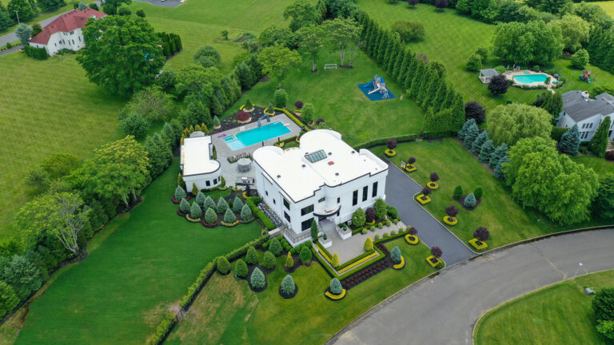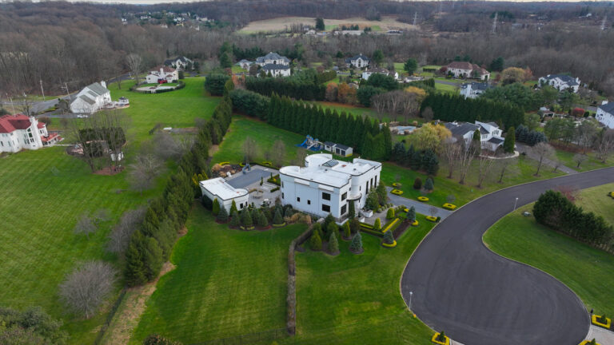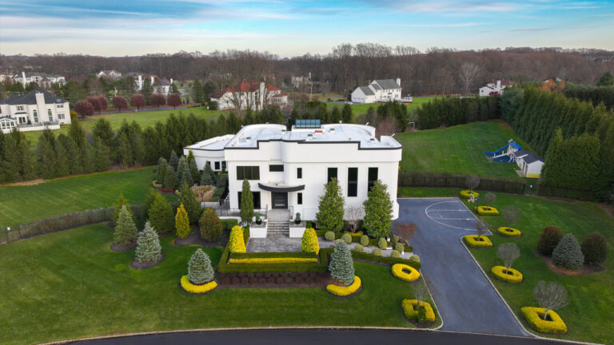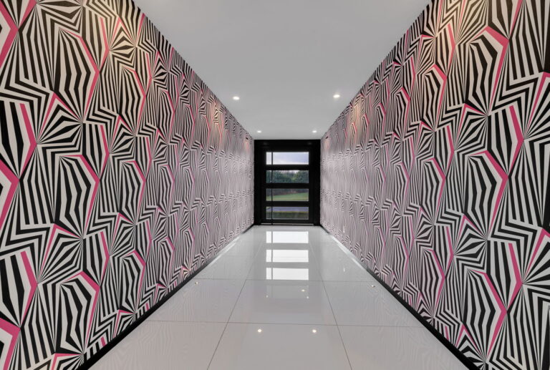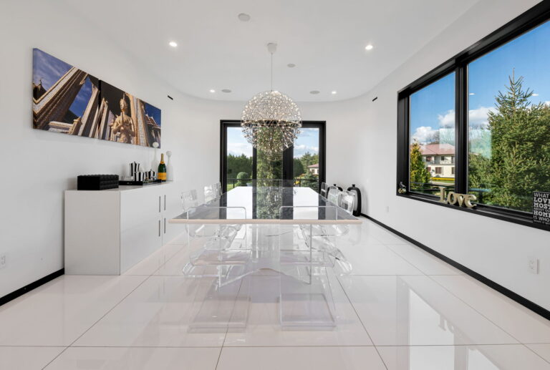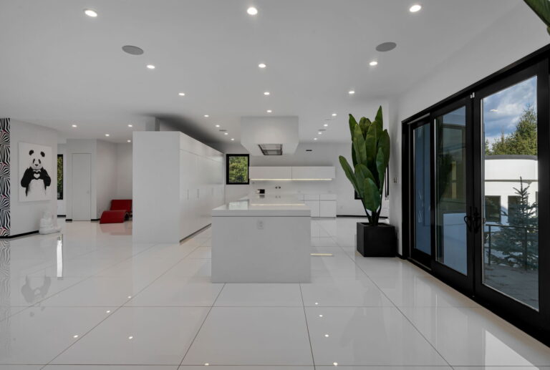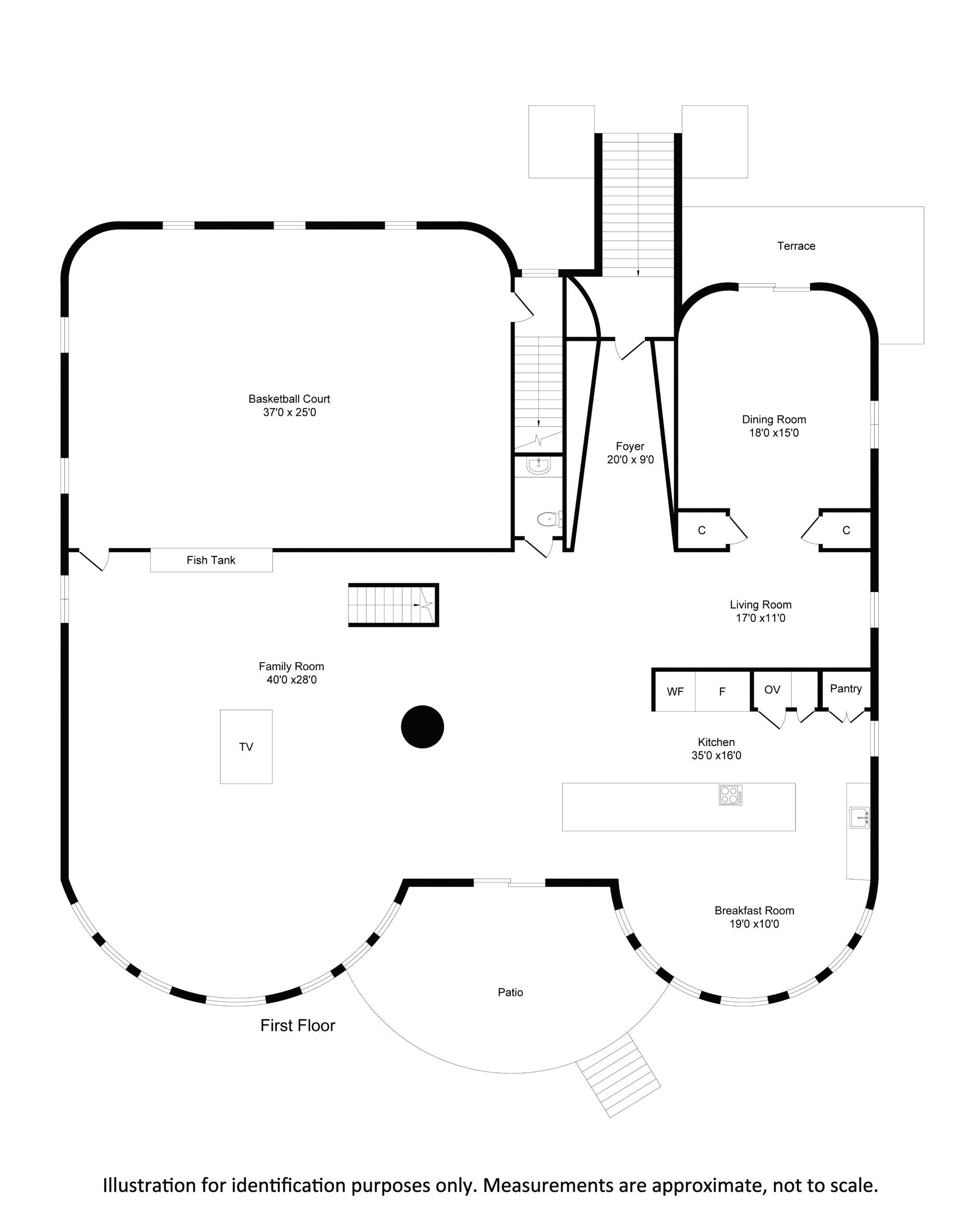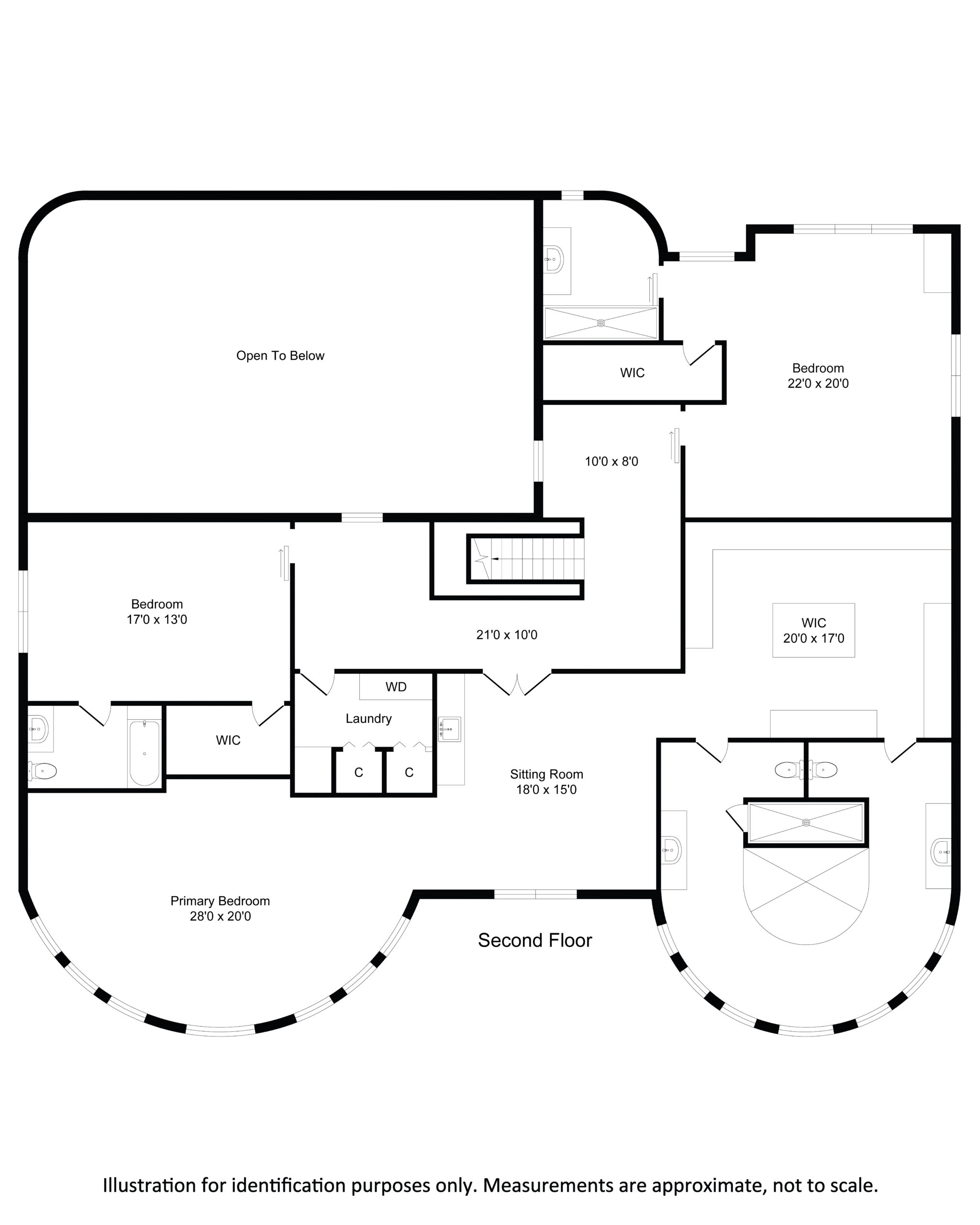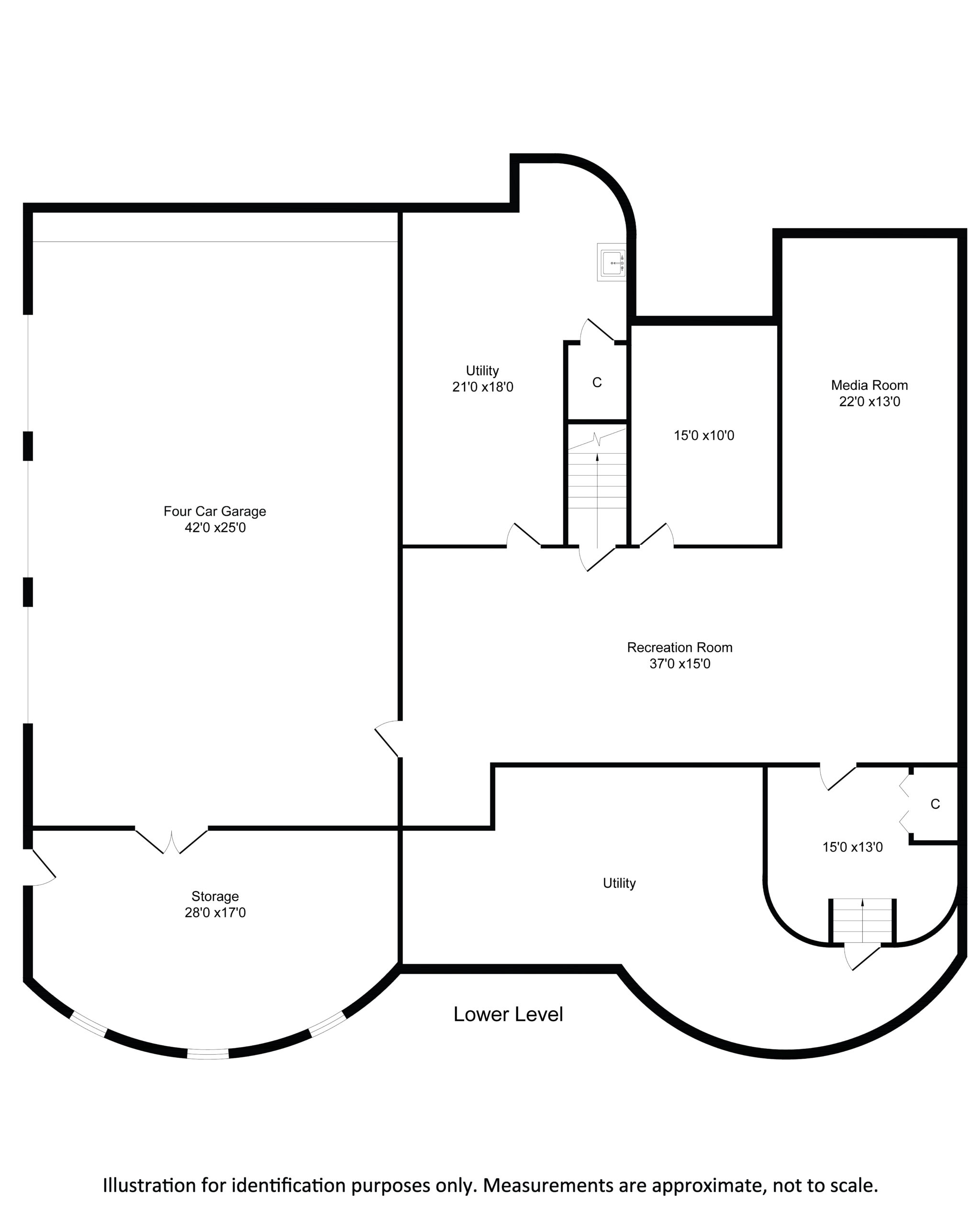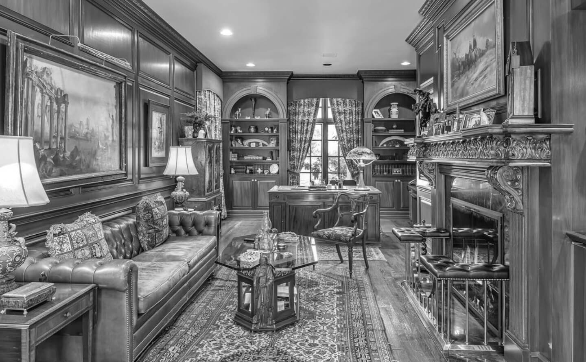- Address: 220 Peacock Ln, Marlboro, NJ 07751
- Asking Price: $3,888,888
- Bedrooms: 3
- Bathrooms: 4 Full Bathrooms, 1 Powder Room
Introducing an unparalleled masterpiece - welcome to 220 Peacock Lane in Marlboro, NJ. This exceptional 3-bedroom, 4 full and 1 half bath residence is set on over 2 sprawling acres of manicured grounds.
Upon entering through the grand, oversized front door, you'll be immediately captivated by the expansive foyer, pulling you to step inside with its unique design . The open floor plan facilitates entertaining while accentuating the abundant space on the first floor.
Step into the sleek eat-in kitchen, where precision and artistry converge seamlessly. Concealed within the custom cabinetry you’ll find generous storage, a refrigerator, and a dedicated coffee bar, among other appliances. The hidden features don't stop there; the oversized island gracefully splits into two, revealing a state-of-the-art cooktop range, a stainless steel sink, and additional seating on either side, perfect for dining in.
The kitchen seamlessly flows into the large living room, filled with natural light from the wall-to-wall windows. Integrated into a custom cabinet is a double-sided, remote-controlled TV, offering the convenience of concealed entertainment at your fingertips.
Perhaps the most distinctive feature of this exceptional home is the double-sided 1,000-gallon fish tank, serving as a partition between the living room and a bespoke indoor basketball court. The court boasts two hoops, four strategically positioned TVs, and custom window treatments, ensuring ultimate protection. A sunlit dining room and a tastefully appointed half bath complete this level.
Ascending the custom floating staircase, a vast, sunlit landing awaits from the large skylight above. The primary suite is a retreat, featuring a spacious sleeping area, a sitting area, and a private balcony for moments of relaxation. The open-concept custom closet offers ample space to accommodate your wardrobe needs. The primary bathroom showcases a distinctive double entry, each side boasting a private commode and separate sinks. The sizable walk-in shower incorporates both a steam room and a regular shower, with a large glass wall affording serene views of the outdoors. Two additional en-suite bedrooms and a convenient laundry room round out this level.
Descending to the lower level, you'll discover an expansive recreation room, ideally suited for movie nights or entertaining.
The outdoor oasis represents the pinnacle of this remarkable residence. An enticing custom pool, an expansive gas firepit with built-in seating, a bespoke grilling area, and more await in the backyard. The poolhouse seamlessly extends the living space, meticulously finished to the same standards as the main home. It features a custom kitchen, a full bathroom, a laundry room, and a comfortable living area.
Even the garage has been customized to perfection, showcasing two striking glass garage doors and custom flooring that transforms it into a showroom for your vehicles.
In every aspect, this home is a masterpiece that simply must be experienced to be fully appreciated. Don't miss this extraordinary opportunity to make it your own!
